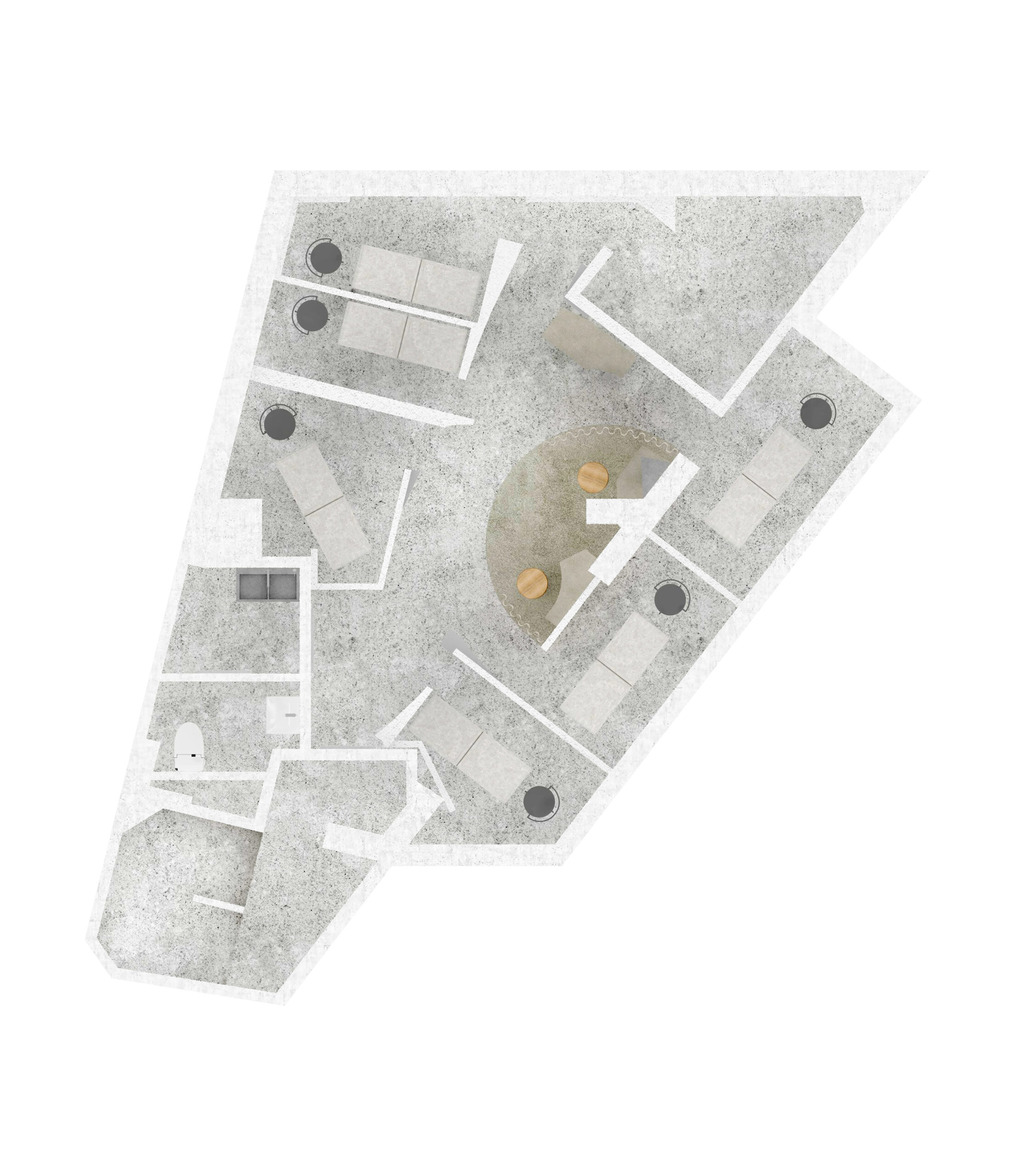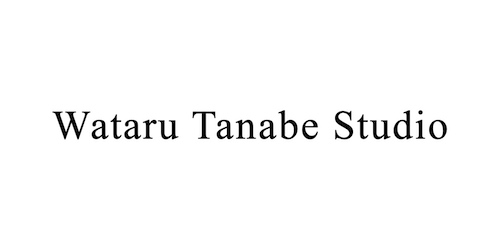















Ail
〈Ail〉は東京・千歳烏山にある個室型アイラッシュサロンの内装計画である。
区画面積は60㎡。
台形の空間の中心に特徴的な柱壁、そこから放射状にわたる梁が伸びる特徴的な空間である。
在籍するスタッフだけではなくフリーランスのアイリストへの貸し出しもできるシェアサロンとしても運用したいということで、できるだけ多くの個室空間を求められた。
シェアサロンという性質上、短調になりやすい空間に対してそれぞれ3種類の性質をもった壁【base wall】【comunication wall】【soft wall】を設定、これらを適所に配置することで空間を分節するとともに、それぞれの形状や仕上げから光や影の変化を感じ空間に個性・変化を与えることを考えた。
先ず、吹き付け塗装の壁【base wall】によって視線の抜けや空調計画に配慮し高さを変えながら効率的に空間を分節。その後ステンレスのバイブレーション仕上げとした【comunication wall】をマットな質感のBasewallに纏わせるように配置し、アールや角度をつけることで環境を映し出す仕様とした。また空間の中心にはファブリックによる【soft wall】によってパウダールームを計画。重量のあるカーテンの選定とヒダのバランスによって柔らかくも硬く見える可動壁とした。
什器においてもスペースや通路に対して必要に切り取られた形状とし陰影をつくることで機能としてだけでなくオブジェクトとして空間に影響を与えている。
空間の中にある壁や什器が機能としてだけでなく、身を置いた人に変化や居心地を与えるオブジェクトとして存在するよう計画した。
<Ail> is an interior design project for a private eyelash extensions salon located in Chitose-Karasuyama, Tokyo.
The total area of design is 60 m2.The trapezoid-shaped space features a distinctive load-bearing wall in the center from which several beams stretch outward radially. Besides providing services by the salon staff, the client planned to lease private booths to freelance aestheticians. With this concept of a shared salon, we developed a plan containing as many private booths as possible.
To deviate from a typical salon designed with a monotonous spatial configuration, we created three types of walls with different characteristics: the “base wall,” “communication wall,” and “soft wall.” The walls with unique forms and finishes, divide the space into private booths, individually rendered with different qualities of light and shade.
The spray-painted “base walls” are placed to efficiently segment the space, with each wall’s height determined considering the line of vision as well as the project’s air-conditioning plan. The “communication walls” of vibration finish stainless steel are then wrapped around the corners and edges of the matte-textured walls, designed to reflect the environment on the curved or angled surfaces. In the center of the space, a powder room is created by the “soft wall” that is a fabric partition. Choosing a heavyweight curtain with pleats, we aimed to create a movable wall that looks soft and firm at the same time. The designed pieces of furniture are uniquely shaped accordingly to the required space and passages, but they also create light and shadow adding sculptural value to the space.
We designed the walls and furniture not only to act functionally. They are also objects that effect a change in or provide comfort to the occupants.
-media-
Location:Chitosekarasuyama,Tokyo,Japan
Total Floor Area:60㎡
General Contractor:Setup
Photography:Hideki Makiguchi
