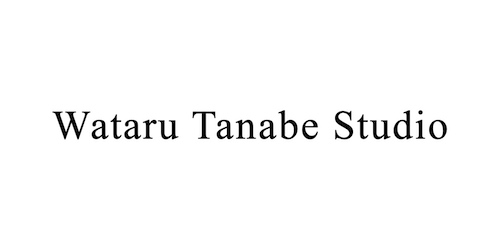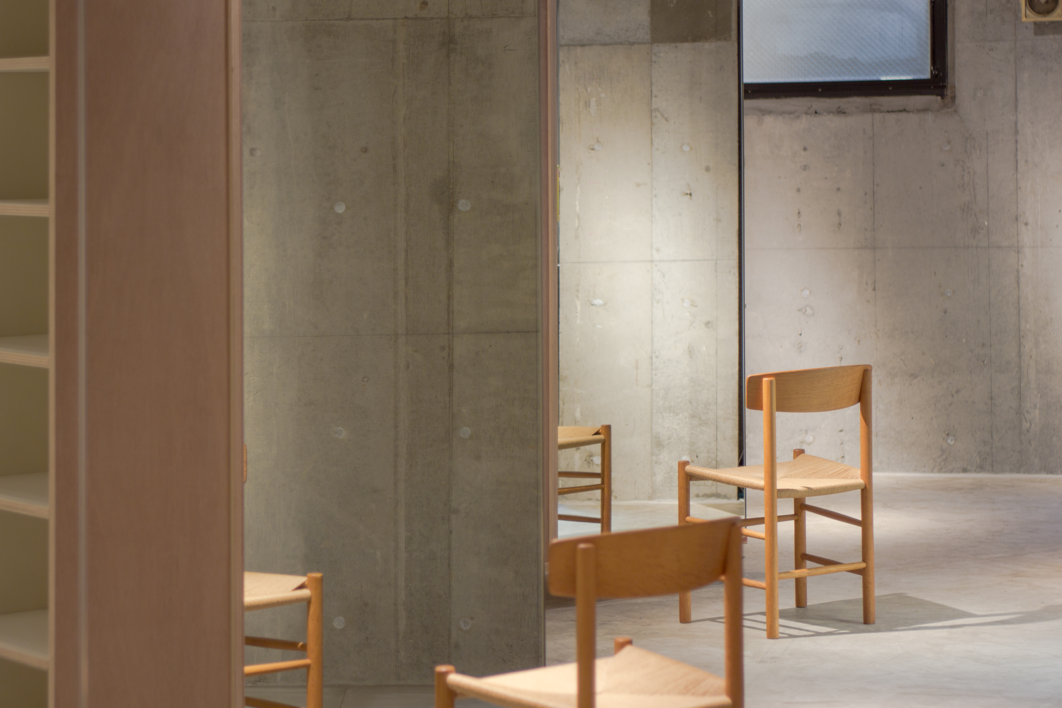
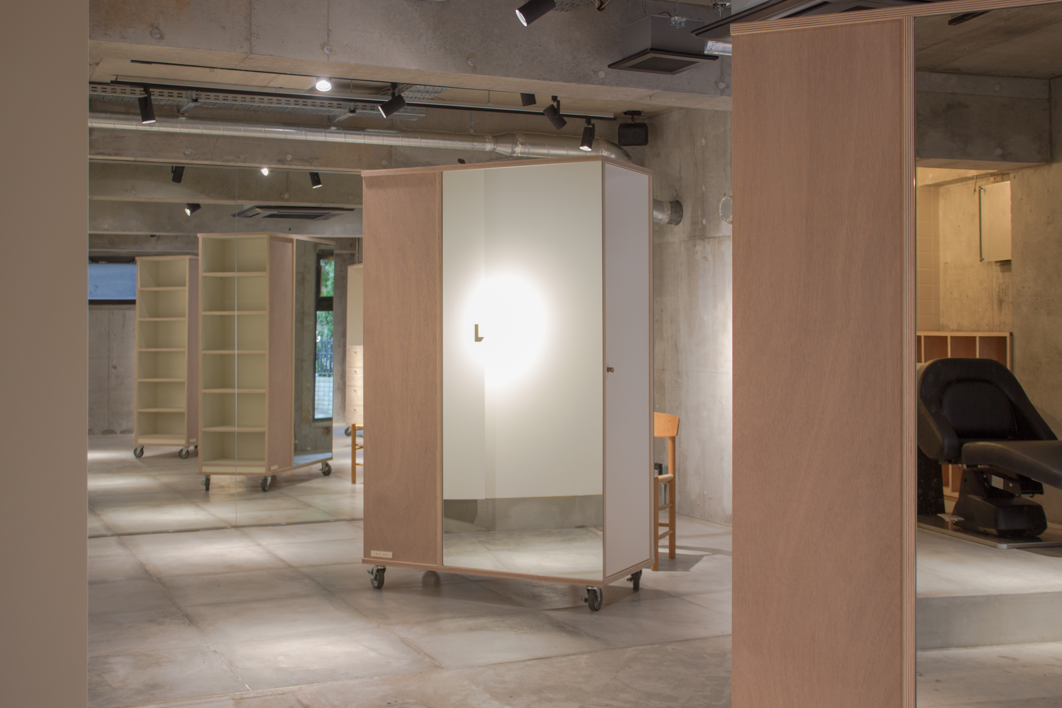
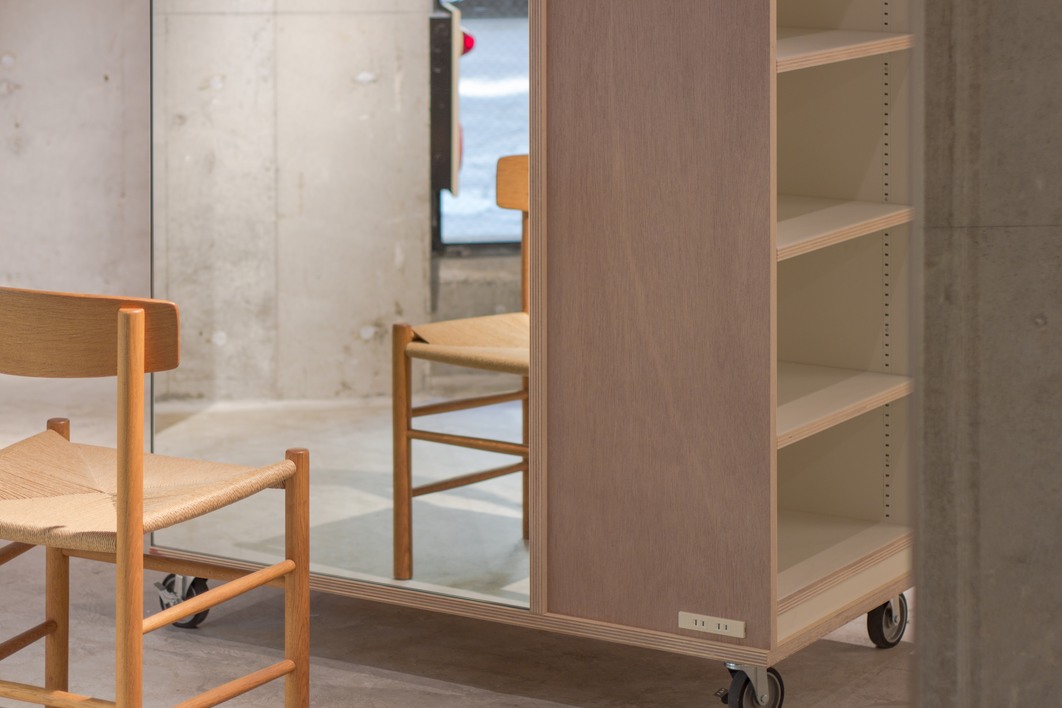
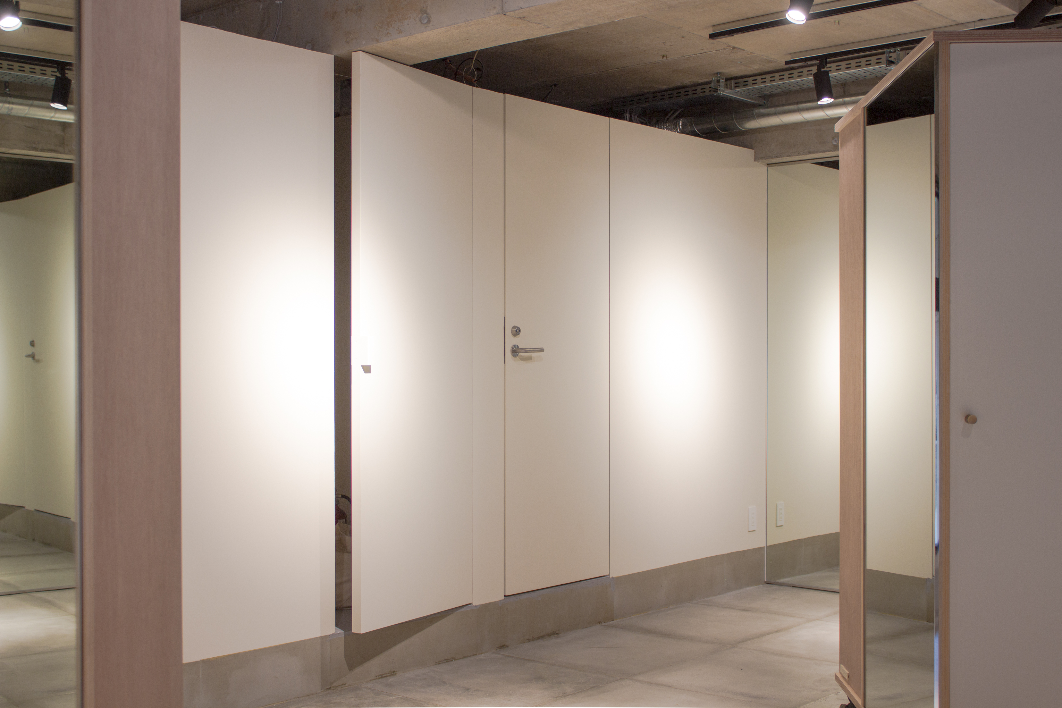
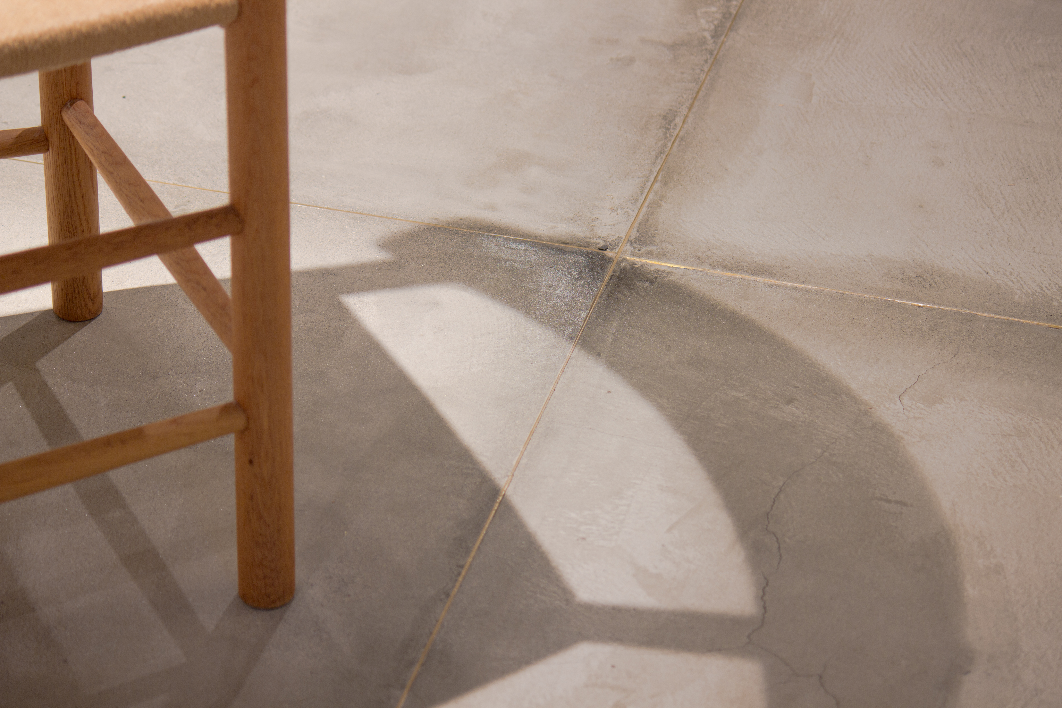
LiV Hair Salon
東京・吉祥寺の駅から徒歩数分の場所にある美容室のプロジェクトである。
オーナーからの要望として「将来への拡張性と可変性」が求められた。
美容室の一般的な構成として、エントランス・カウンター・クローク・シャンプースペース・スタッフルーム・ミラー+チェアという機能別に空間を細かく分けた平面計画は、効率的にそれぞれのセット面を確保する上では最善の平面計画である。しかし、このプロジェクトでは店舗面積が小さく、壁量を確保できないため、これらのステレオタイプは「拡張性・可変性」への最適解ではないと考え、可動式のミラーユニットによって空間を構成する美容室を提案した。
可動式のミラーユニットは、ミラー、クローク、カウンター、陳列棚の機能を持ち合わせ、セット面のみの機能ではなく、商材などの陳列棚やレジとしても使用できるものとし、オーナーの要望である「可変性」にも配慮し、未使用時の佇まいも含めて設計した。
シャンプースペース、スタッフルーム、トイレ以外の空間は、できるだけニュートラルなデザインとし、店の稼働状況によって可動式のユニットを追加し、自らレイアウトすることで店舗の性格がつくられる、明確な平面形式を持たない空間とした。
The project was designed as a beauty salon located a few minute’s walks from Kichijoji Station.
One of the owner’s requests was for “future expandability”. As a general composition of a beauty salon, a plan that divides the space into the entrance, counter, cloakroom, shampoo space, staff room, mirror + chair is the best plan to secure the set surface efficiently.
However, this project, which is small in area and cannot secure the amount of wall space, is not the best solution for “expandability,” so we proposed a beauty salon with a movable mirror unit that includes the function of a cloakroom counter. Other than the shampoo space, studio room, and toilet, space is kept as neutral as possible. It does not have a clear two-dimensional form, where the character is created by adding movable units and laying them out on their own according to the shop’s operating conditions.
Location:Kichijoji,Tokyo,Japan
Total Floor Area:60㎡
General Contractor:Hakori
Photography:Hideki Makiguchi
